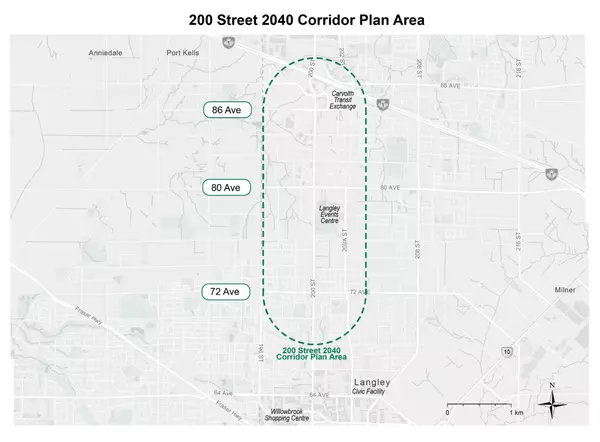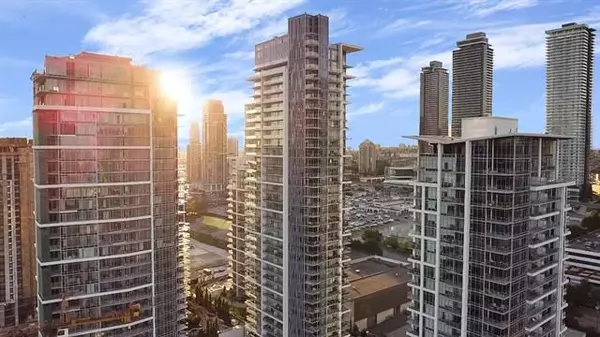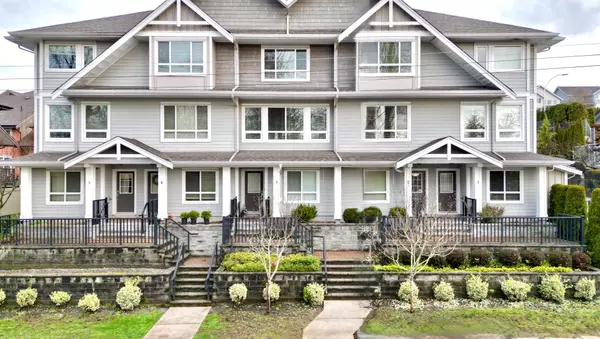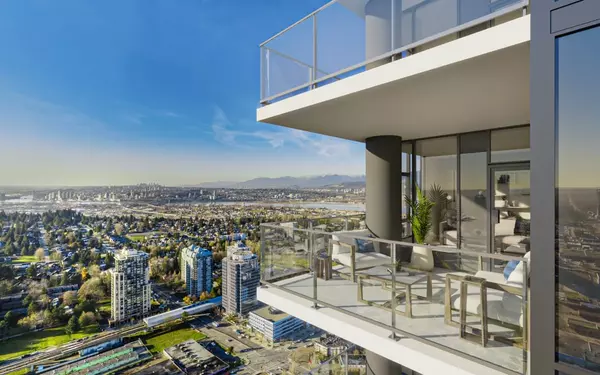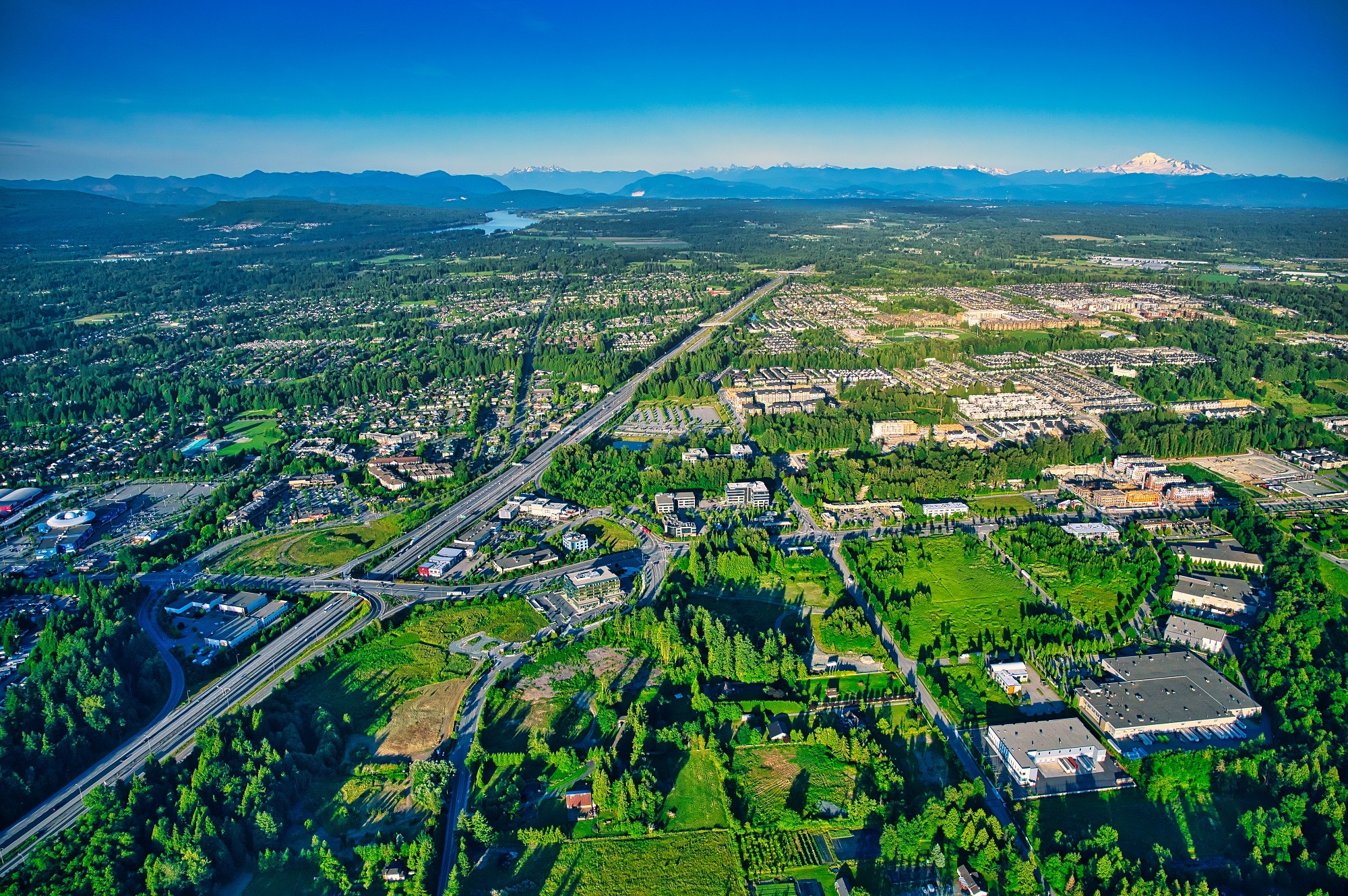The Future of 200 Street: Langley’s 2040 Vision for a Thriving Transit Corridor
The Future of 200 Street: Langley’s 2040 Vision for a Thriving Transit Corridor
The Township of Langley is shaping the future of one of its most critical transportation corridors—200 Street. With rapid urban growth and increasing demand for sustainable transit-oriented development, 200 Street 2040: Transit-Oriented Development Vision, Feasibility, and Implementation Study provides a roadmap for transforming this corridor into a thriving, people-centered community.
A Vision for Growth and Connectivity
The 200 Street 2040 plan envisions a high-density, transit-oriented corridor that supports residential, commercial, and public spaces along a Bus Rapid Transit (BRT) route. This initiative aligns with regional land use strategies and is expected to serve as a precursor to future Light Rail Transit (LRT) or SkyTrain expansion.
The vision for the corridor is to create a “people-oriented community connector”, anchored by three distinct and vibrant urban villages:
-
The Gateway (North Village) – A mixed-use hub integrating residential, commercial, and office spaces.
-
The Hub (Centre Village) – The central focal point of the corridor, designed for high-density living and commercial activity.
-
The Commons (South Village) – A dynamic residential and retail zone with green spaces and community amenities.
Key Components of the 200 Street 2040 Plan
1. Transit-Oriented Development (TOD)
The plan prioritizes TOD principles by encouraging high-density residential and commercial developments within 800 metres of 200 Street, ensuring walkability and easy access to transit. It incorporates three key components:
-
Transit: Multi-modal transportation including BRT, cycling infrastructure, and pedestrian-friendly streets.
-
Oriented Spaces: Well-designed public spaces such as parks, plazas, and greenways to foster community engagement.
-
Development: Mixed-use buildings that integrate housing, retail, and office spaces to promote a vibrant urban environment.
2. Land Use & Urban Design Policies
To guide future developments, the plan recommends higher density zoning and urban design standards, focusing on:
-
Increased building heights and floor area ratios (FAR) to accommodate population growth.
-
Active ground-floor commercial spaces to enhance pedestrian experiences.
-
Sustainable building design with green infrastructure and energy-efficient technologies.
3. Community & Environmental Considerations
With an estimated 47,050 new housing units and a projected population increase of 98,500 residents, the plan ensures minimal disruption to existing neighborhoods while maximizing new development opportunities. Key initiatives include:
-
Expanding and connecting parks, green spaces, and community amenities.
-
Allocating space for schools, healthcare facilities, and recreational centers to support growing communities.
-
Enhancing road and transit infrastructure to improve mobility and accessibility.
Implementation and Next Steps
The Township of Langley has endorsed the 200 Street 2040 plan as an interim policy guide for reviewing development applications within the corridor. Next steps include:
-
Developing a detailed implementation strategy with necessary amendments to municipal plans and policies.
-
Establishing a new Development Permit Area (DPA) designation for transit-oriented projects.
-
Aligning future investments with provincial legislation, including Bill 44 (Residential Development), Bill 46 (Development Financing), and Bill 47 (Transit-Oriented Areas).
The Road Ahead
The 200 Street 2040 plan represents a transformative vision for Langley’s future, offering a balanced approach to growth while preserving the character of existing communities. With its focus on sustainability, connectivity, and livability, this initiative sets the stage for a more efficient and vibrant urban corridor.
For further details, refer to the official Township of Langley report: E.14-24-151-cpp-200-Street-2040-report-to-council.pdf.
Categories
Recent Posts
